Golf Packages Now Available
Stay in Jackson County
Jackson County FREE Museum Day
Featured
Events
Check out our
lastest blogs
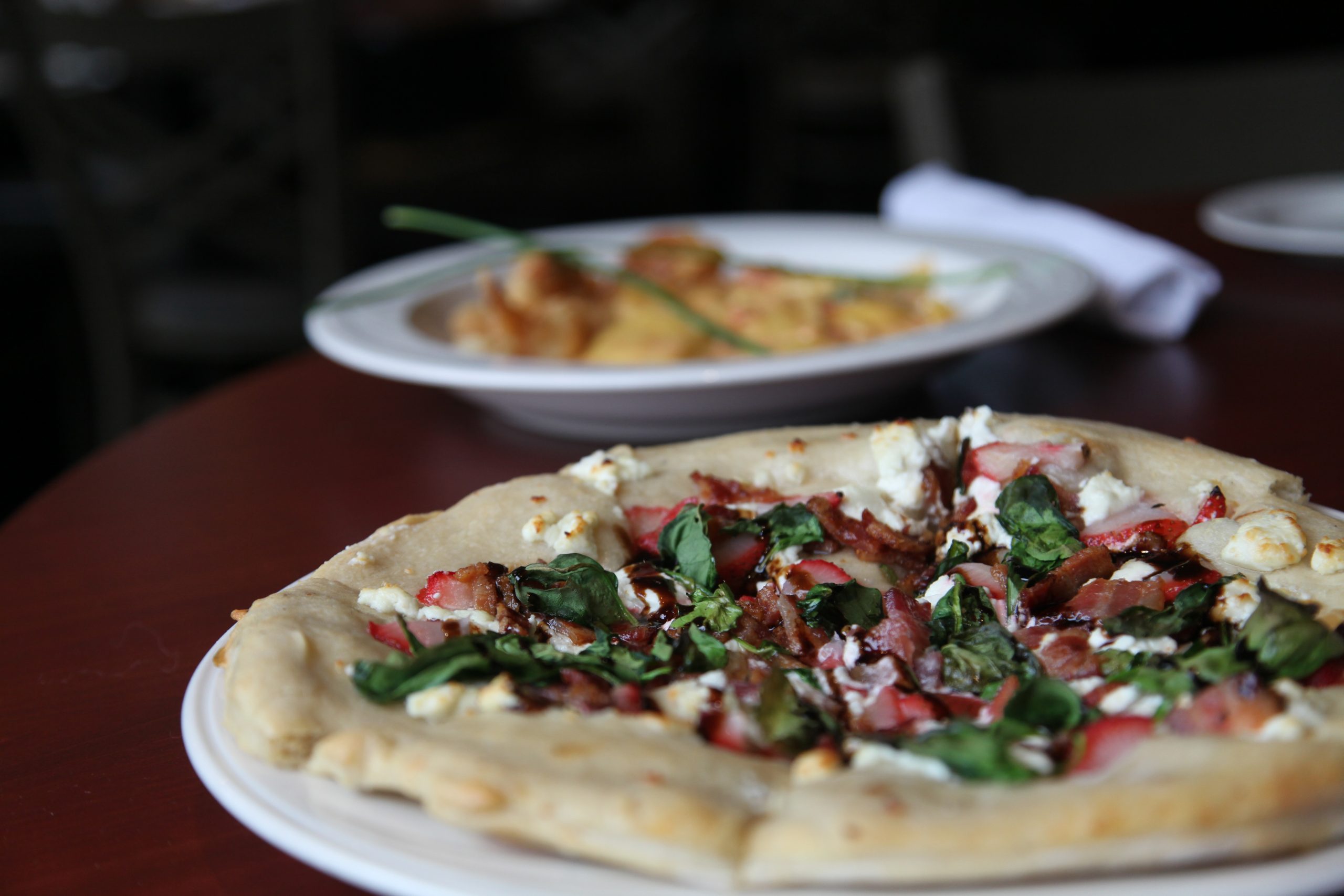
Get Ready to EAT in Jackson County
Experience Jackson partnered with Taste the Local Difference to highlight the inagural Jackson County Restaurant Week, coming April 8-12, 2024.
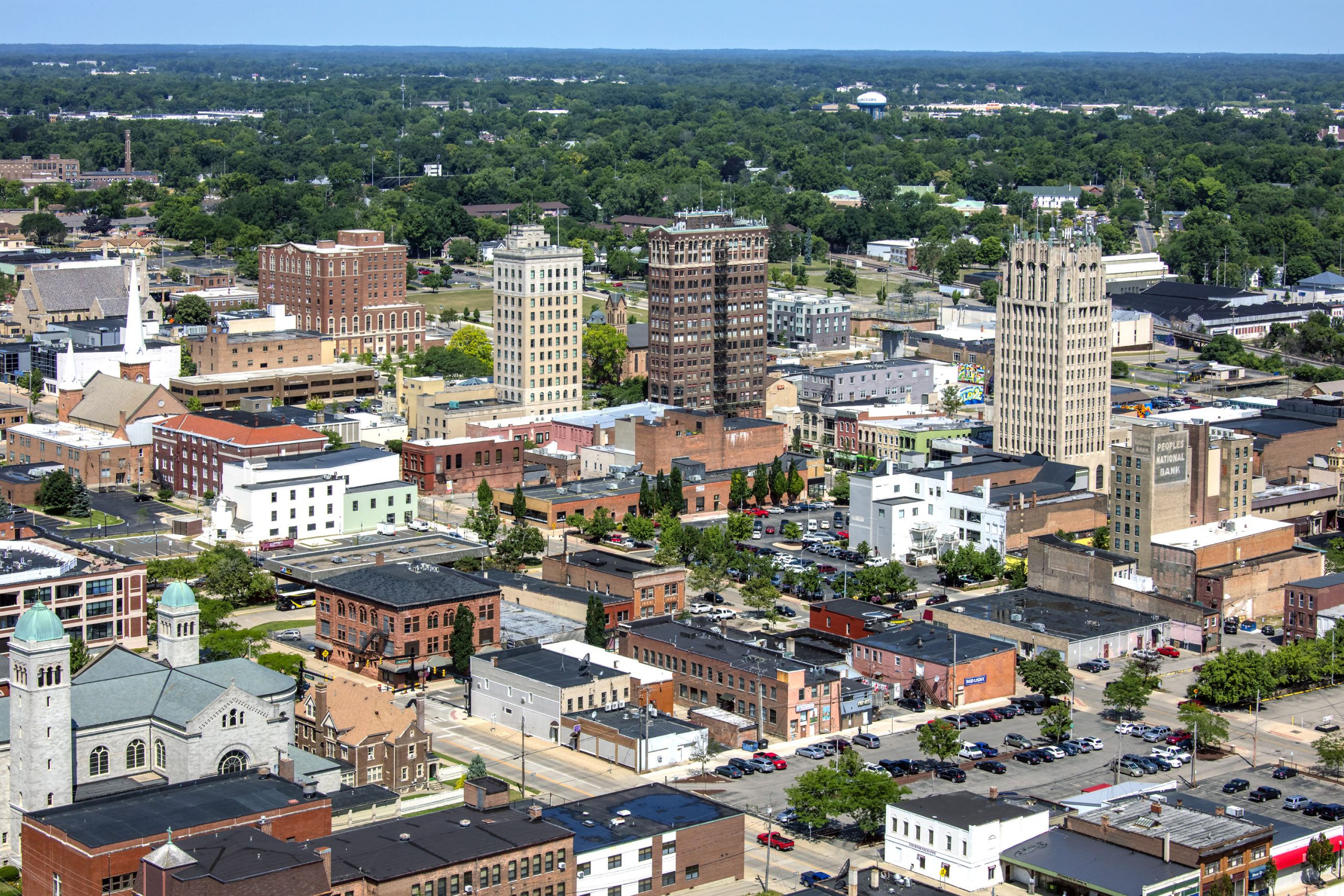
What We LOVE About Jackson
Valentine’s Day is around the corner, which means love is at the forefront of our minds. However, not just the romantic love you may share with a partner, or the friend love you celebrate on Galentine’s Day.
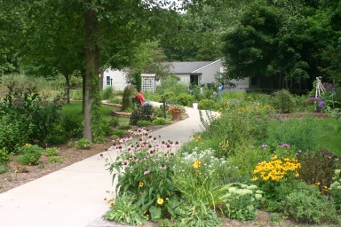
Accessible City Designation
Jackson County, Michigan, is making significant strides towards becoming a more accessible and inclusive city, thanks to the generous sponsorship by Experience Jackson.
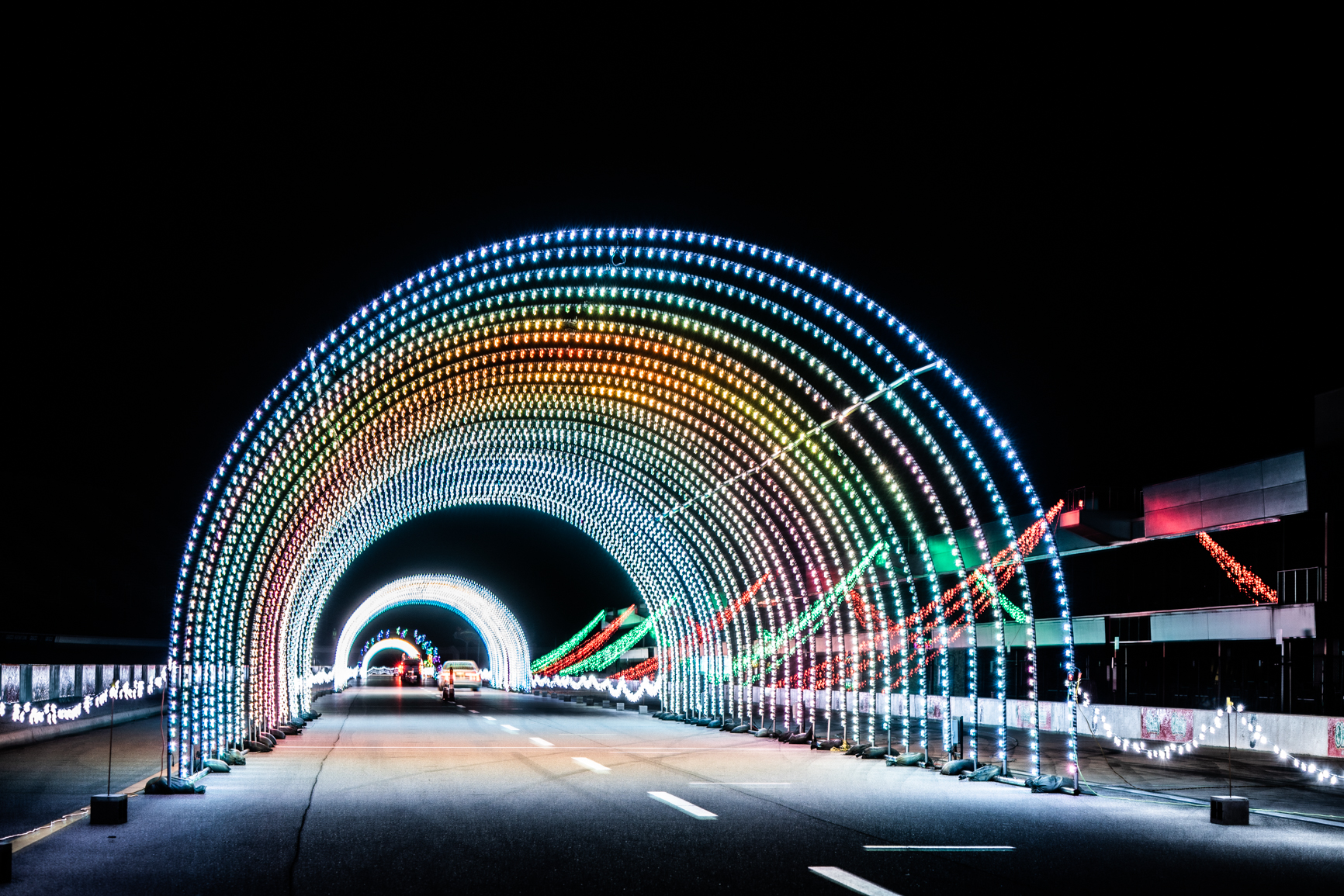
Six Miles of Twinkling Christmas Lights through the New Year

Jackson County is Your Home for the Holidays
The holidays in Jackson County are a magical place, full of tradition and magic.

When Tom & Jim from Under the Radar Came to Town
It’s not every day we get to hang out with Emmy Award-Winning television stars, but it happened!
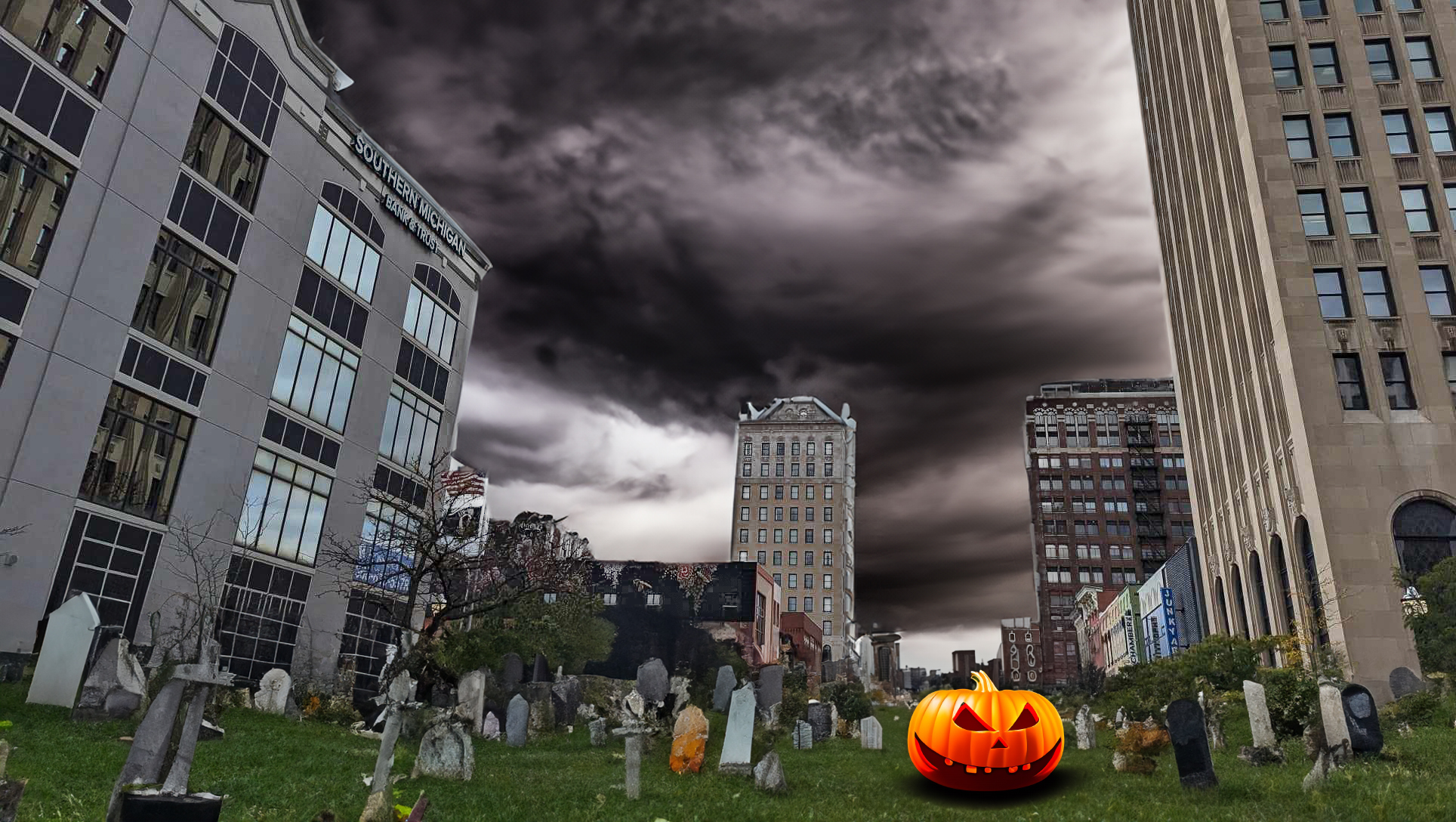
Frights and Fun in Jackson
As the days grow shorter, and the leaves begin to fall, the ghosts and ghouls of Jackson County begin to emerge from their summer slumber, ready for Halloween.
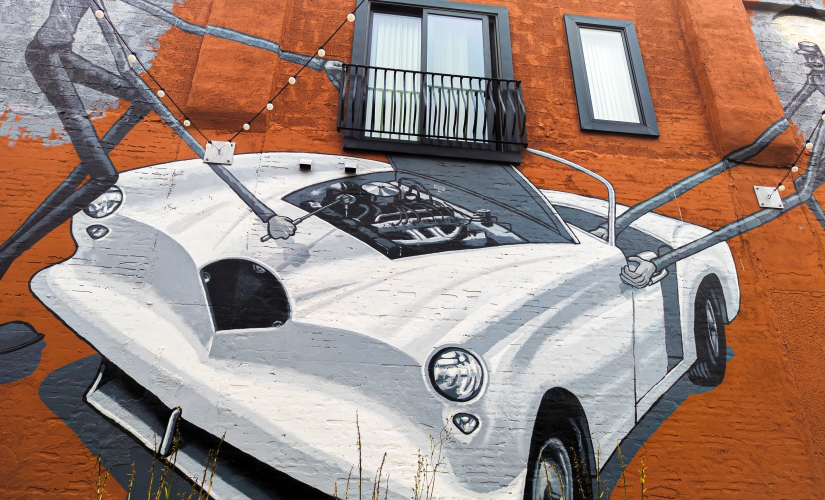
Experience Jackson by Planes, Trains, Automobiles & More
Jackson County, Michigan is a destination that has something for everyone. Whether you are interested in history, culture, nature, or adventure, you will find it here.
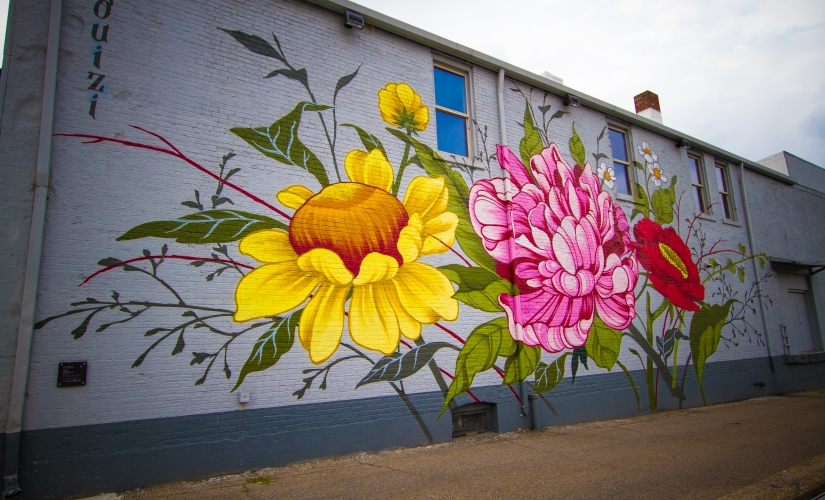
Foodie and Mural Pairings
At the crossroads of Michigan’s major highways is Jackson County, a must-stop for visitors passionate about breathtaking views, as well as delicious food, and drinks.

